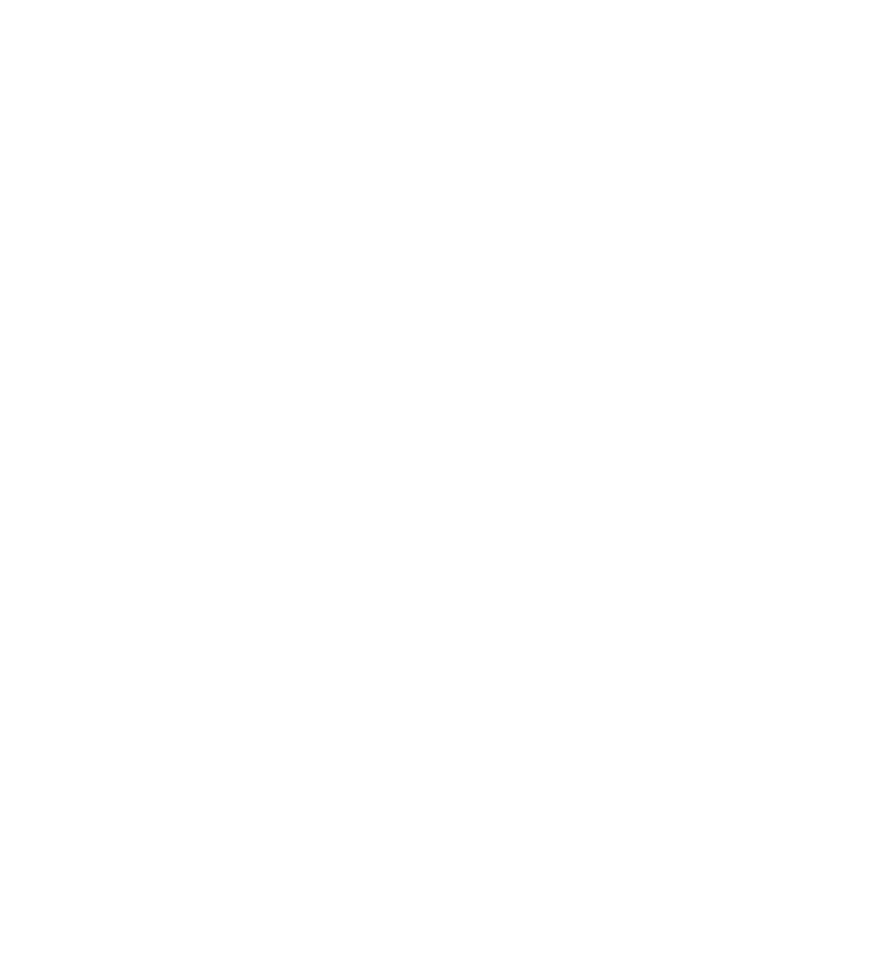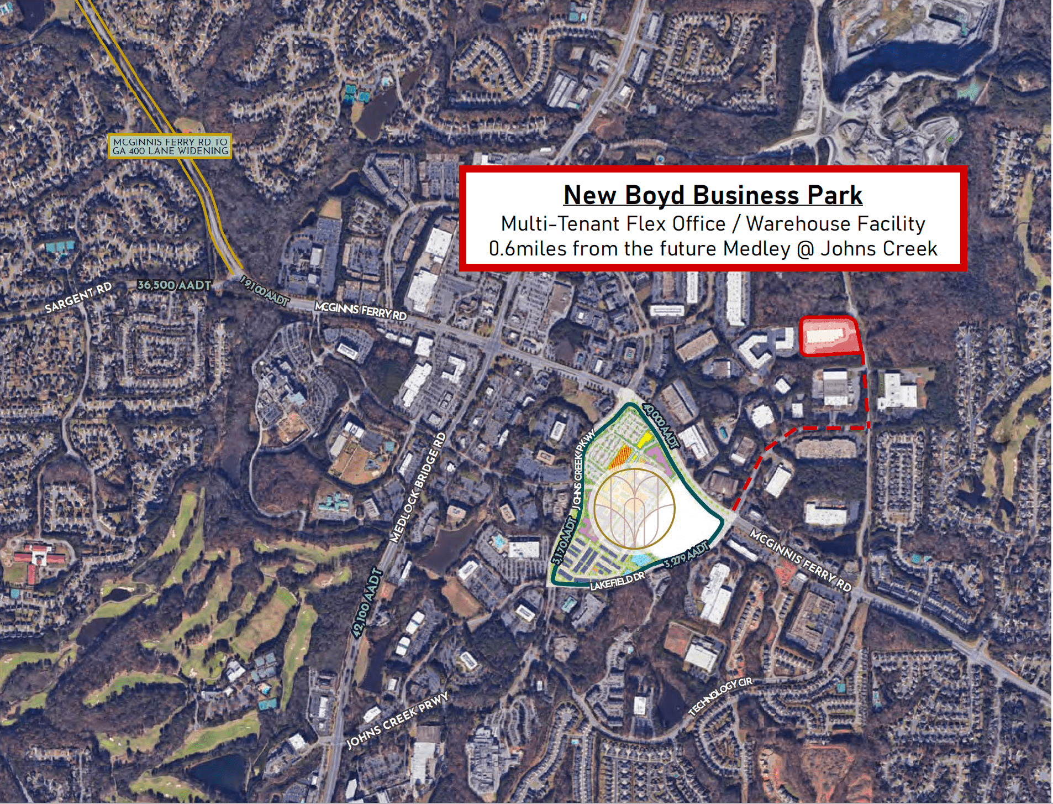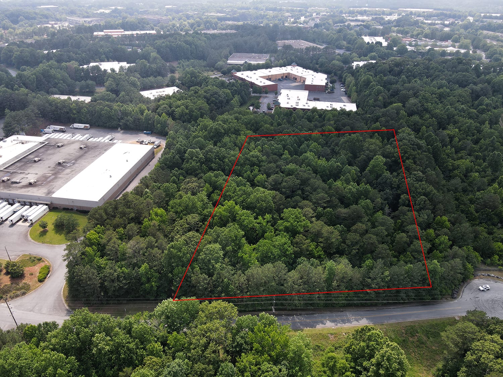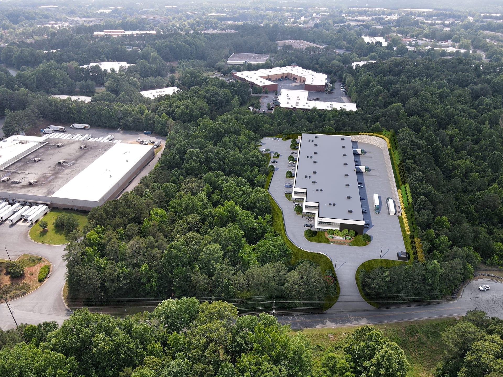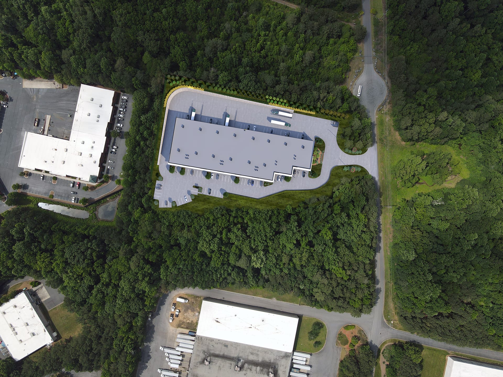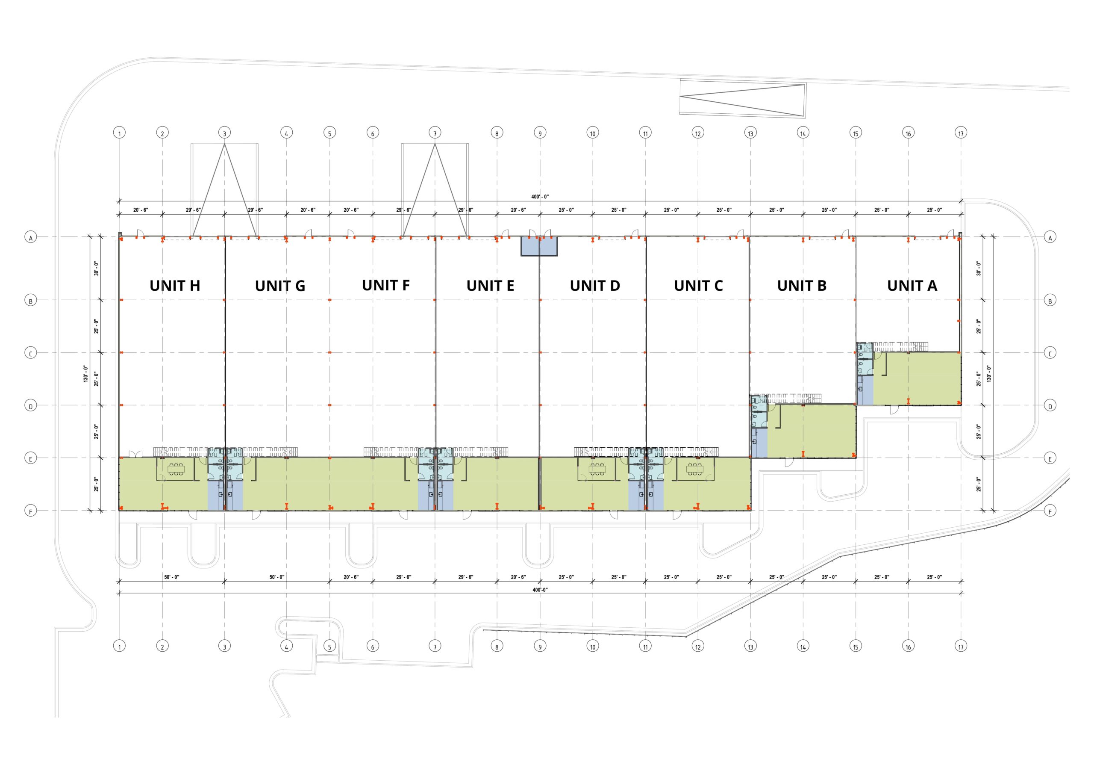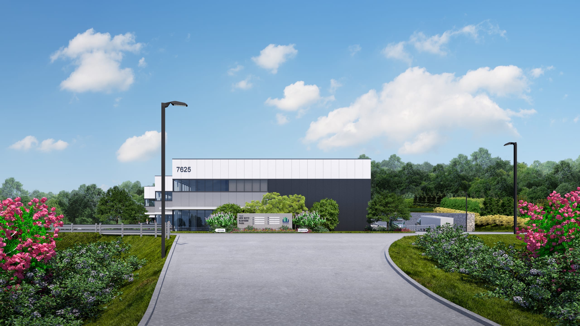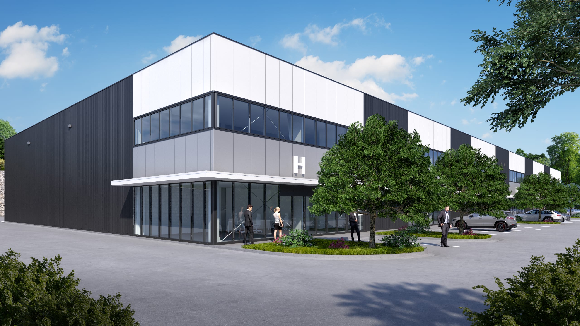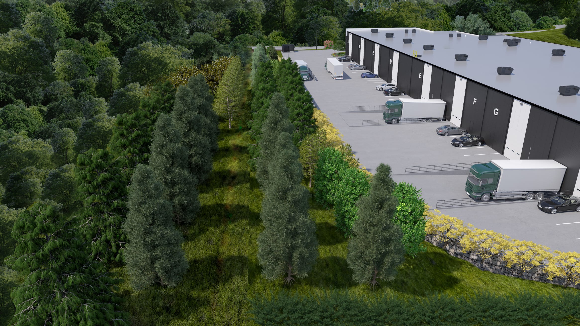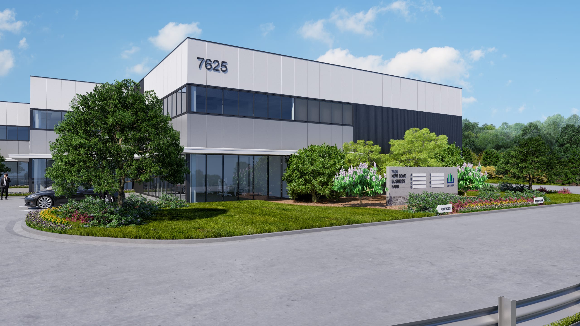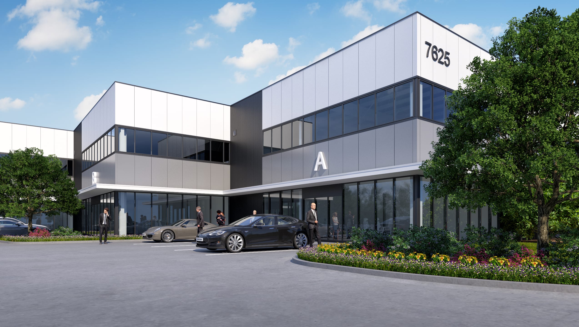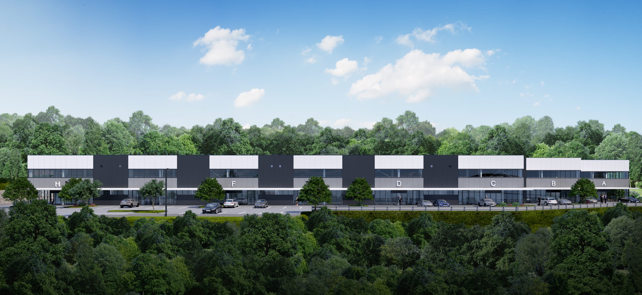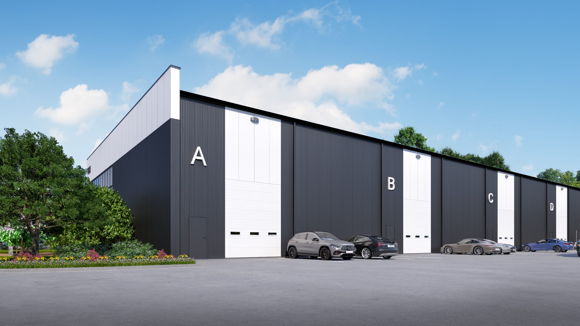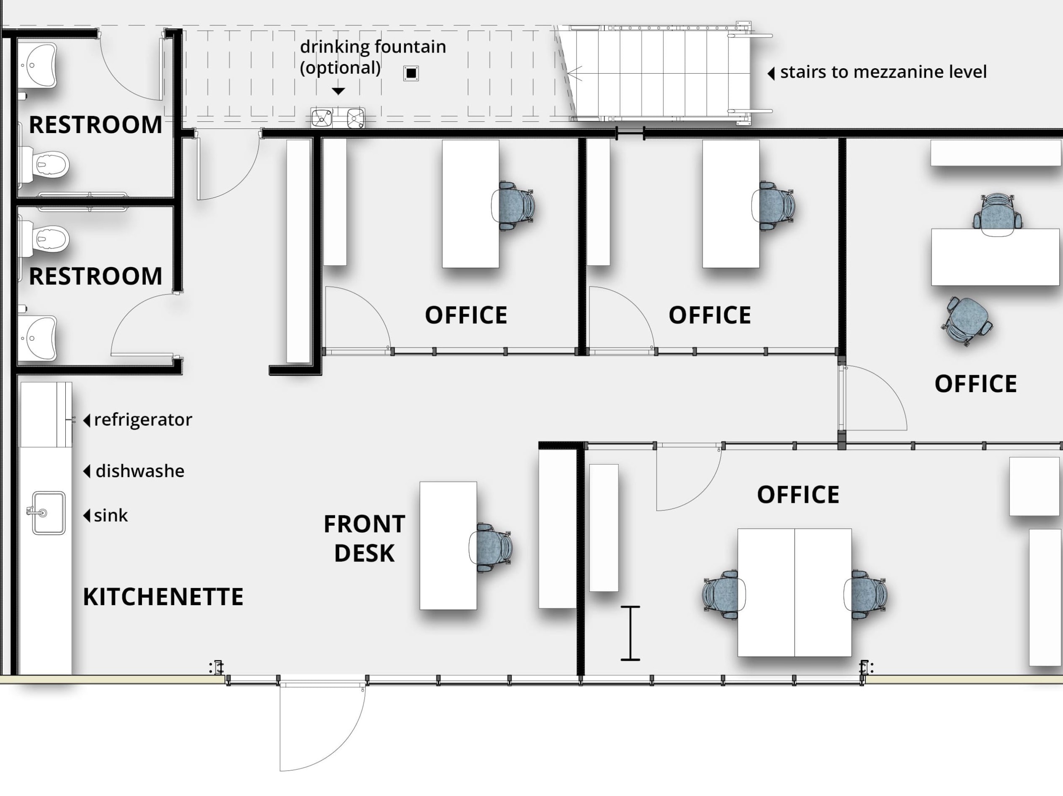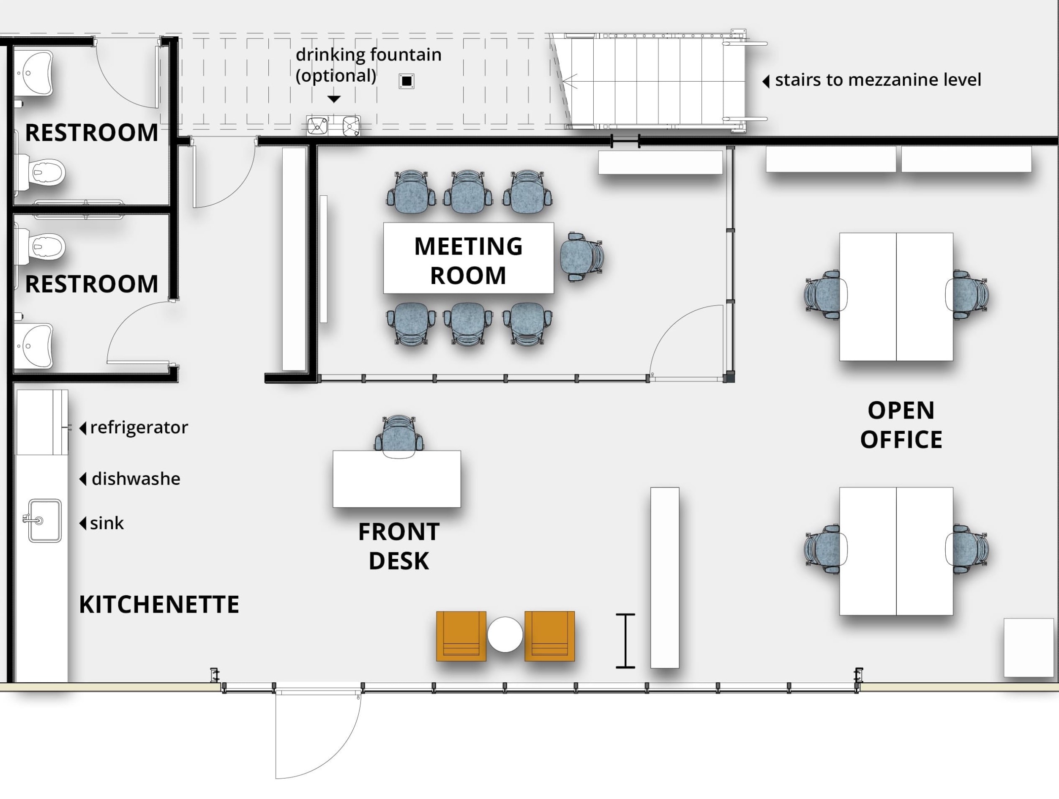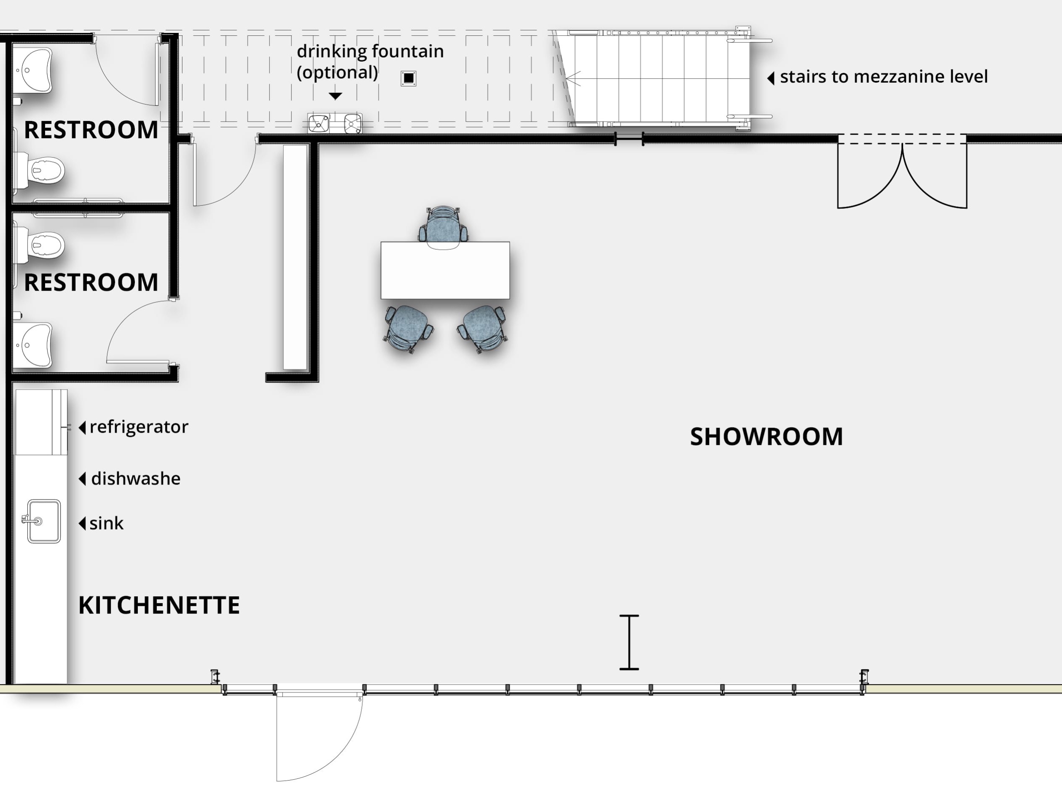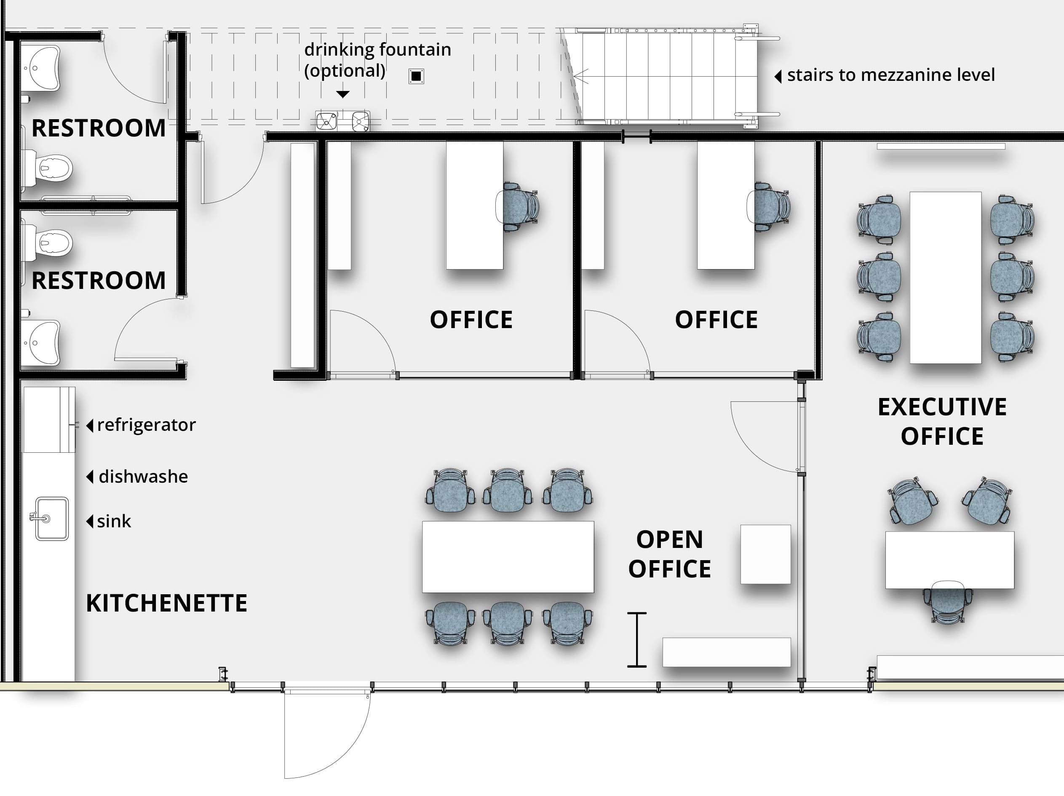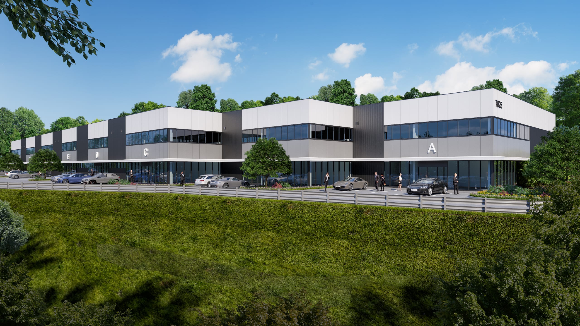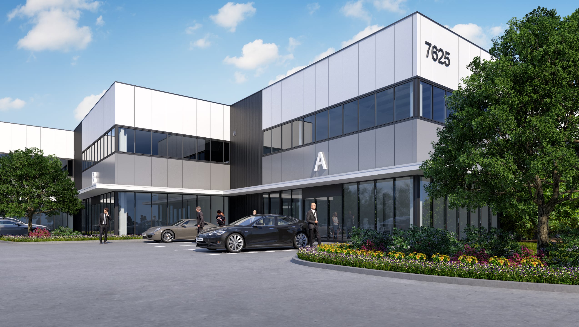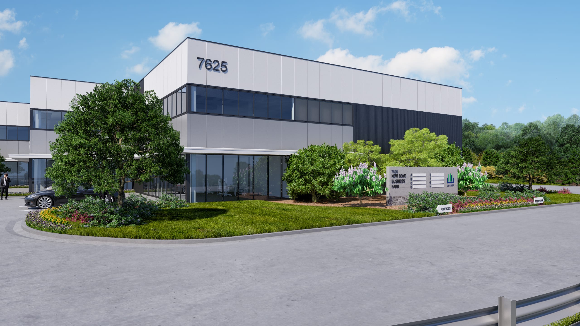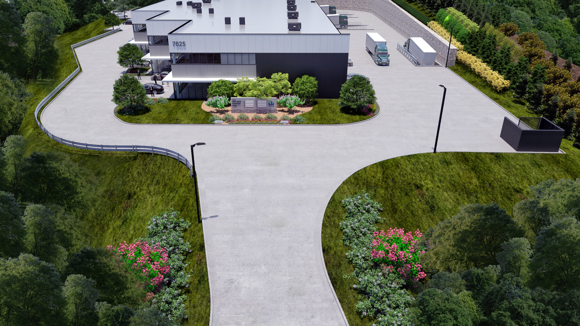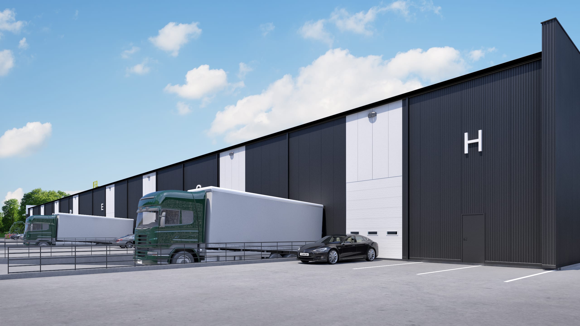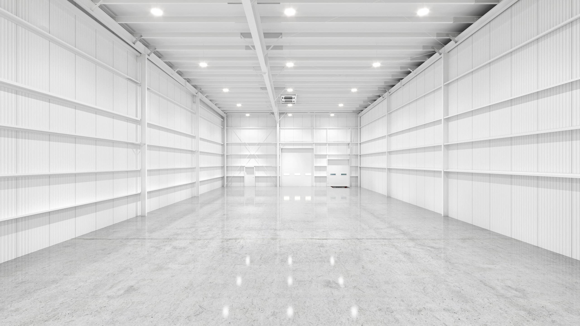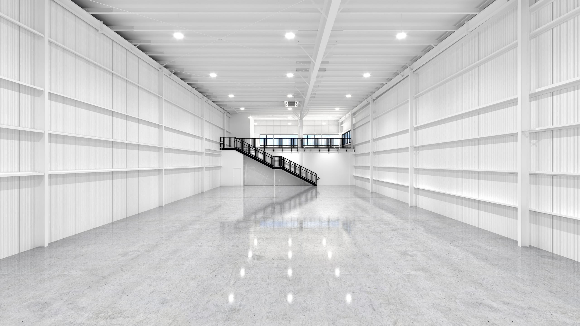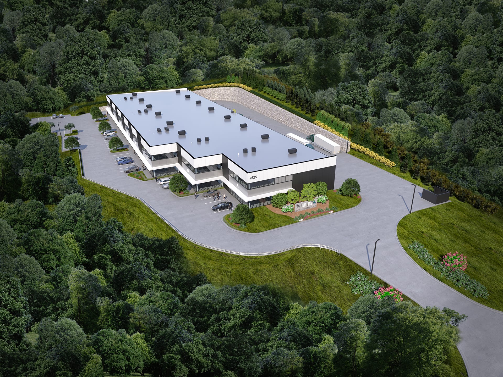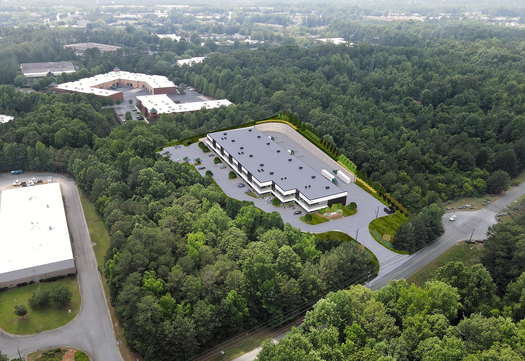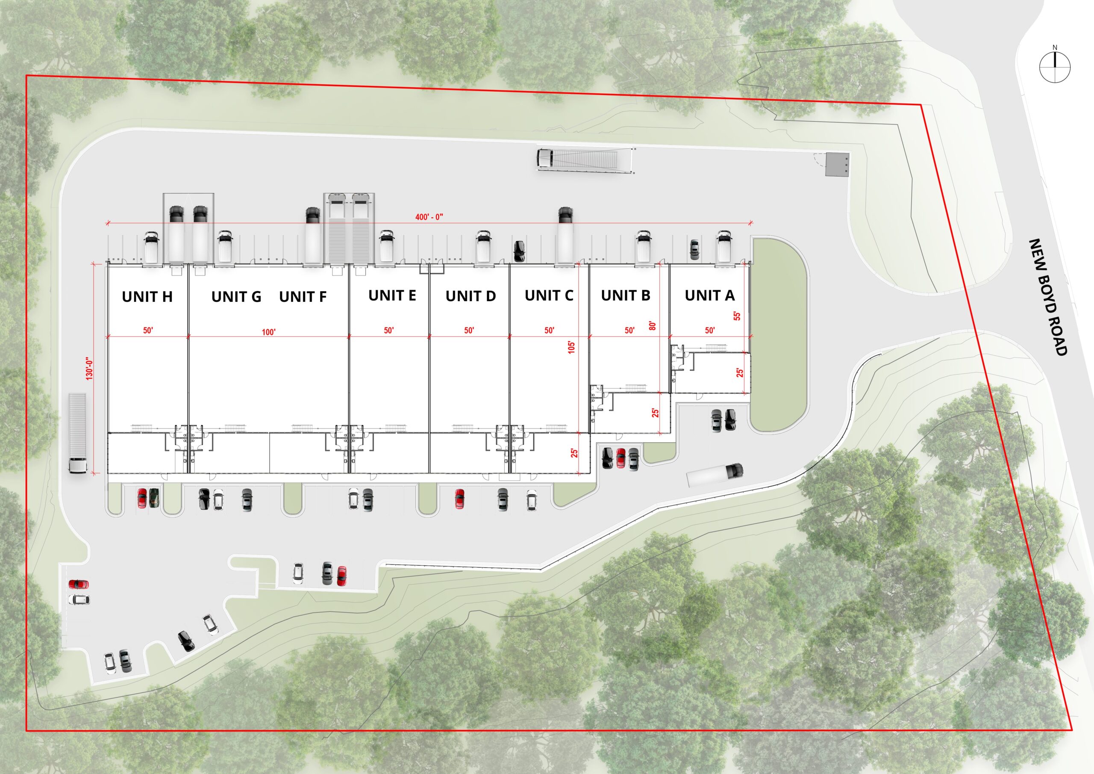5.5-ACRE DEVELOPMENT
58,250 SQ.FT
8 UNITS FOR LEASE
Location & Demographics
New Boyd Business Park is in the Technology Park at Johns Creek with easy access to I-85, I-285, and GA-400. It is surrounded by excellent Johns Creek amenities, including more than 1 million square feet of retail shopping, 27 restaurants, 750,000 square feet of medical services, 3 hotels, and the future Medley mixed-use development.
Within a 5-mile radius to I-85 and GA400
Neighboring St. Marlo Country Club
0.6 miles to the future Medley @ Johns Creek
Residents: 194,891
Daytime population: 136,407
Median Net Worth: $567,237
Average HHI: $200,706
HH above $150,000 HHI: 27,011
Traffic: McGinnis Ferry Rd – 40,000 VPD / Medlock Bridge Rd – 42,100 VPD
Property Features
| Building Type | Rear-Load |
| Building Size | 58,250 Square Feet |
| Dimensions | 400’ W x 130’ D |
| Number of Units | 8 |
| Space per Unit | 4,000 sq.ft to 6,500 sq.ft (plus 1,250 sq.ft bonus mezzanine) |
| Construction | Pre-fabricated Metal Building with 5′′ Mineral Wool Insulated Panels |
| Ceiling Height | 24-27’ to Bar Joist Column |
| Column Spacing | 50′ W x 105’ D |
| Dock-High Doors | 4 (8’ x 10′) Doors/Ramped |
| Drive-In Doors | 8 (12′ x 14’) Doors/Grade-level |
| Loading Docks | 1 (15’ x 55’) Concrete Ramp |
| Car Parking | 74 Total Spaces (including 3 ADA parking spaces) |
| Truck Court | 95’ Deep Truck Court with 55’ Concrete Apron |
| Sprinkler | ESFR System |
| Landscaping | 2.4 acres (44%) |
| Security | Site Lighting, Security Cameras |
Unit details
8 Units (4,000 sq.ft to 6,500 sq. ft) available for lease with built-to-suit office / showroom floor layouts.
Warehouse
- 50’ wide bays
- 24′-27’ clear ceiling heights
- ADA-accessible restroom
- Dedicated 12’x14’ drive-in doors
- Optional loading dock (available in units E, F, G, H)
- Heated (Natural Gas) & Ventilated warehouse
- Climate Controlled RTUs (BTS option)
- Polished concrete floors
Flexible Space
- Bonus 1,250 sq.ft mezzanine
- Polished concrete floors
- 12’ clear ceiling heights
- 5’ wall-to-wall glazing
- Optional climate-control
- Fully-closed, fully-open, or partially-closed/opened layouts available
- Suitable for office or light warehouse usage
BUILD-TO SUIT OFFICE/SHOWROOM
Leasing details
Contact us for pricing & contract terms.
| UNIT | TYPE | OFFICE (SQ.FT) | WAREHOUSE (SQ.FT) | TOTAL (SQ.FT) | BONUS (SQ.FT)* | STATUS |
|---|---|---|---|---|---|---|
| A | Corner | 1,250 | 2,750 | 4,000 | 1,250 | AVAILABLE |
| B | Corner | 1,250 | 4,000 | 5,250 | 1,250 | AVAILABLE |
| C | Corner | 1,250 | 5,250 | 6,500 | 1,250 | LEASED |
| D | Interior | 1,250 | 5,250 | 6,500 | 1,250 | LEASED |
| E | Interior | 1,250 | 5,250 | 6,500 | 1,250 | AVAILABLE |
| F | Interior | 1,250 | 5,250 | 6,500 | 1,250 | AVAILABLE |
| G | Interior | 1,250 | 5,250 | 6,500 | 1,250 | AVAILABLE |
| H | Corner | 1,250 | 5,250 | 6,500 | 1,250 | LEASED |
*Bonus mezzanine square footage is not subject to additional rent.
